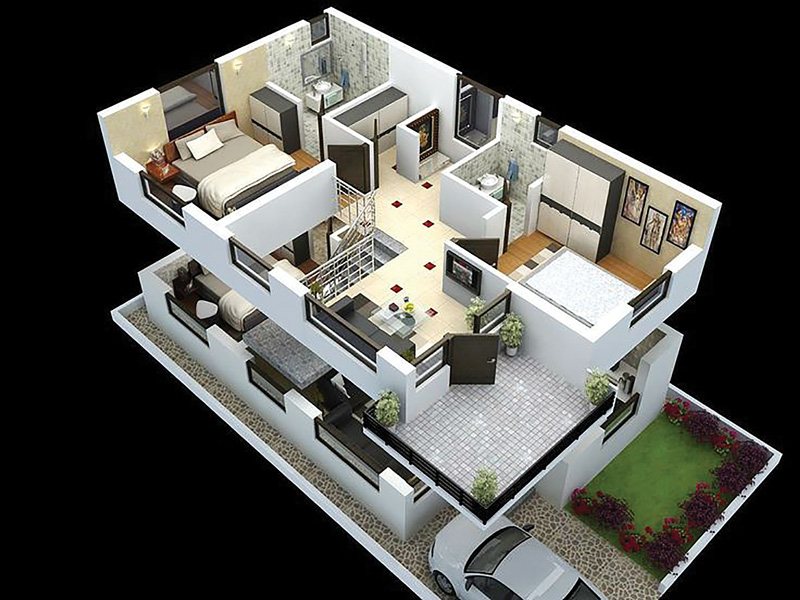Family Room
Family room allows you to segregate your work and makes you maintain privacy. Its influence has reached Nepal, and nowadays many new houses have allocated space for it. Unlike the living room, it is mainly used for recreational purposes.

The family room is an informal room in the house where family members gather for recreational activities such as reading, watching television, talking and other fun activities. Family rooms are usually placed adjacent to the kitchen, often with no visual breaks and can lead to backyard or garden. In Nepal the trend of adding a family room is catching up but many confuse it with living room. The family room and living room, however, are totally different with regards to function, location, design, and ambience.
Family room was first mentioned in the book “Tomorrow’s House” written by George Nelson and Henry Wright. They wrote that the room would be the door to the social and recreational area for the whole family, a place where that could not be undertaken in the living room would be permitted.
Living room and family room both are integral parts of a house but are totally different in regards in the following criteria.
Function
Family room is an informal room, and as mentioned earlier, it is a place where family gathers for recreational activities. It usually has entertainment systems such as TV, music system and gaming consoles. It is often furnished with recliners, easy chairs, bean bags, and casual sofas. The living room, on the other hand, is usually more formal as guests are invited and entertained there. It is furnished with portraits, antiques, and other valuables. The furnishings in the living room are more stylish and formal with wingback chairs and sofas.
Location
Family room is usually in the inner part of the house or on the upper floor. It is usually partitioned or can be kept opened. The family room is generally besides the kitchen with no visual obstructions, or it can also be placed besides the bedrooms. Family rooms can also be placed near the garden or the deck area if the space permits. Living rooms are generally on the outer part of the house, and they are generally located besides the main entrance so that the guests can be easily taken into the room while maintaining the privacy of the room.
The family room is generally besides the kitchen with no visual obstructions, or it can also be placed besides the bedrooms. Family rooms can also be placed near the garden or the deck area if the space permits.
Design
Family room should have a warm feeling, and be more functional so that the family members can come together to have a relaxing time. The family rooms should be more flexible and versatile whereas living rooms should be more focused on design and style. Family room should be well decorated and should contain display items and less personalized items. The family room size should be large enough to hold your family members, whereas living room should be bigger than the family room to host holiday gatherings and dinner parties.

The design in the picture has the family room on the upper floor besides the staircase and is at the center of the two bedrooms. It is not partitioned, that is, there is no visual obstructions, and the upper balcony is linked with it. The main motive of putting the family room on the upper floor is for privacy, so that family members do not need to go downstairs for entertainment activities, and a separate room for the guests that is, the living room is used only when needed.
The western influence has made us include a family room in our residence. In the past both the family room and the living room was joined and called “The Great Room.” In that system, the entertainment units, book shelves, display units were all placed in one room and when the guests were invited the space was made accessible to the guests, but was restricted for family members. Having a family room not only segregate the functions, but also allows cleaning easier.


