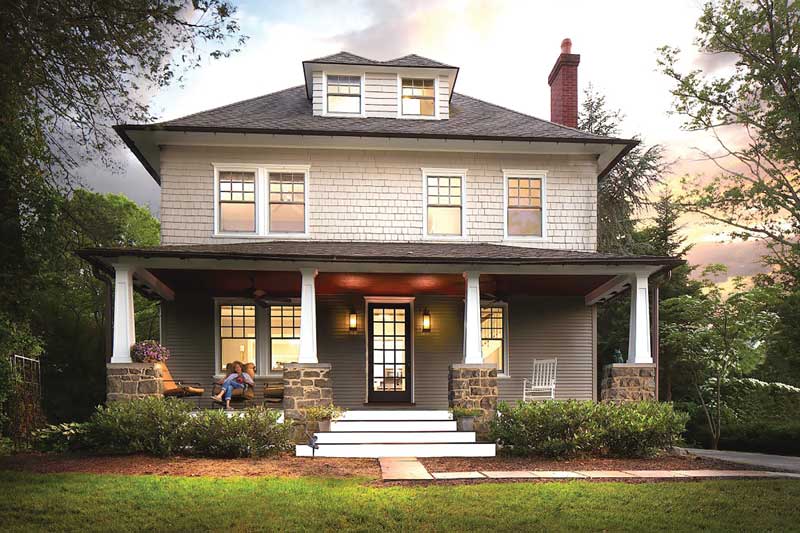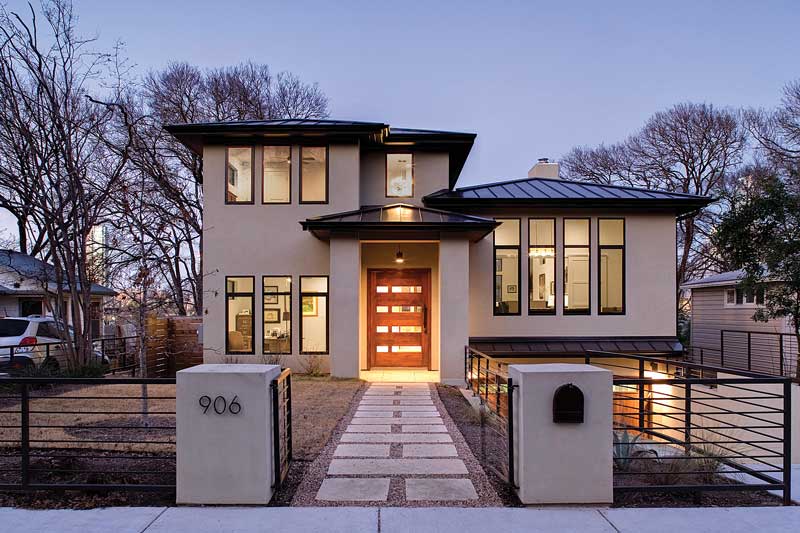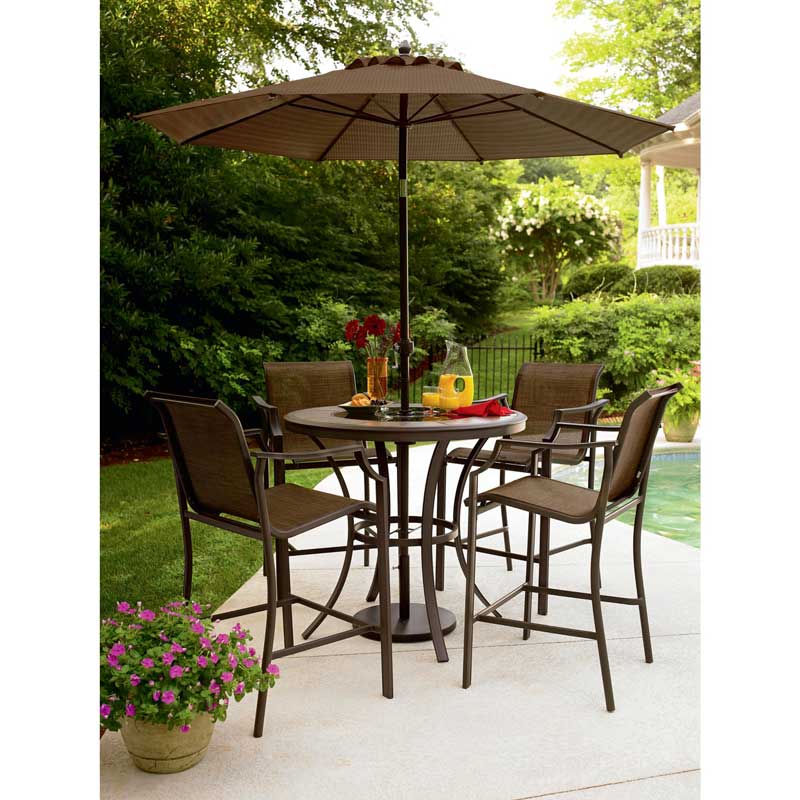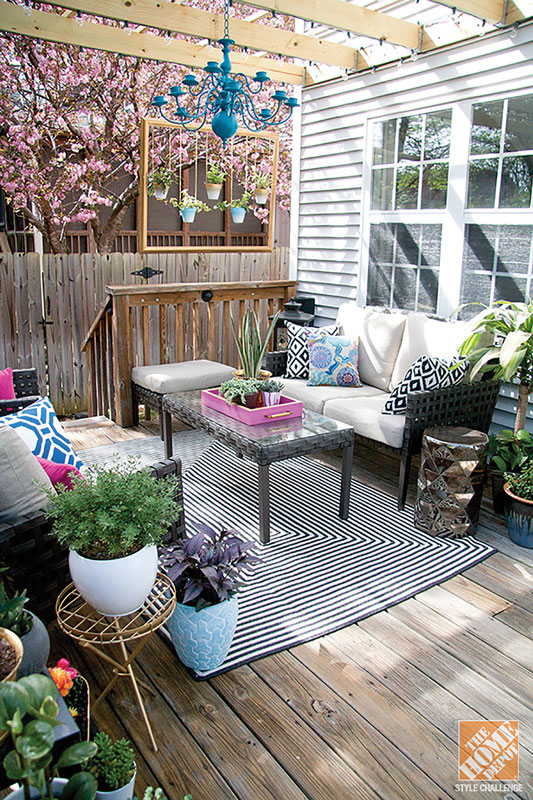Lessons from the West
From its space allocation, to space planning and their relationship, these are things we can learn from Western Homes.

Your home, your space it should reflect who you are, your belief and your personal style. No two sites on the earth are same, neither can any two building be the same so, the blind mimicking of the space you adore, may it be a house, a room or furniture, can never justify your space well. The primary approach is understanding your style and looking out for inspiration, and asking yourself whether the space or object that you adore will really function you well?

The Convenience Element
The homes in western countries have different approach in space planning, which are now widely gaining popularity here too. The governing factor in traditional house was the culture of considering kitchen as a sacred space and thus, its placement in the top story where the entrance of other caste group were prohibited. The adaptation of the same space planning in new residential building is seen but, the change in the culture is also evident, which has affected the proper functioning in the space. The typical planning here, involves a living room in ground floor, bed rooms in the first floor and kitchen in the top floor. One of the inconvenience is treating guests, due to longer distance between kitchen and living room.
 One of the major aspect of space planning we can learn from typical western home involves, a proper segregation of space with a topmost priority given to ‘the privacy’. The space is divided as semi-private and private inside a house, which ensure the required privacy.
One of the major aspect of space planning we can learn from typical western home involves, a proper segregation of space with a topmost priority given to ‘the privacy’. The space is divided as semi-private and private inside a house, which ensure the required privacy.
The semi-private areas includes the area which are commonly used both by the residents and the guests. The place demands less privacy and has an easy access. The typical planning involves placement of semi-private area in the ground floor. The components of this space basically includes, a living room, kitchen, dining area, guest room and common toilet.
The relationship between the living room, kitchen and dining area is of great importance as these are serving areas. The planning of these areas in the residence can either be an open plan which has no visible boundaries, or an enclosed space (by walls) to define the space and its function.
The private area are meant for the residents. These areas don’t entertain the entrance of outsider. The components of this area are family room, bedrooms and their respective bathroom. These spaces are what ensures the feeling of ‘home’, maintaining optimum comfort.
New Spaces
Western homes include many function-based spaces with a name which is not quite familiar to most of us here. The words like Alfresco, Patio. Deck, Foyer, Porch, Loft/Attic, etc. might be the words that cause us to stumble and look out on a dictionary. But, these are areas with thoughtful and functional space allocation.
 Porch
Porch
One of the primary things that highlights the exterior of the house (façade) is the porch. It is the shade/ covering of the main entrance door of the building.
Deck
The alfresco/deck are the partly outdoor area connected to the main building. This area mainly includes seating and allows to have an outdoor conversation or simply sun bathing.
Patio
The patio also functions the same, but it basically, is an outdoor pavement with seating. The place is generally, used for barbeque and outdoor dining.
The inclusion of these spaces create beautiful homes as it encourages more gatherings and interactions.
The function based planning and rendering create an aesthetically pleasing space; a place of comfort. And that is what it takes for transforming houses into homes. Thus, exploring the diversity of homes around the world, the rational idea behind their planning can uplift our design ideas and help in acknowledging our own style. And as mentioned before, your home, should reflect who you are, your belief and your personal style


