The Ageless Design of The Shah Ghar
The ageless design of the Shah Ghar brings the concept of Southern Nepali Modernism to the heights of Golfutar with immaculate design patterns that have been masterfully designed by the Evolve Design Studio.
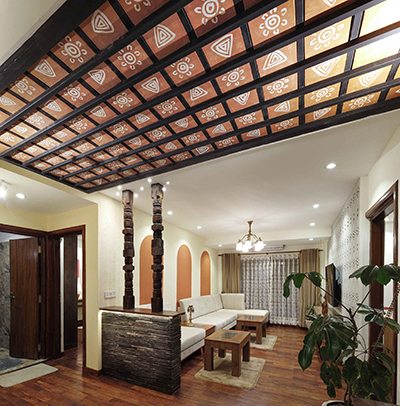
About the Interior Designers
Kushal and Palak Jalan Goyal, husband and wife designers, lead the Evolve design studio. Their diverse portfolio includes interior design for residences, corporate offices, retail stores, and hospitality services. Their works deliver chic, refined interiors with luxurious finishes and occasional bursts of daring color or modern geometrics. Palak Jalan Goyal likes to deliver a project with a sense of the unexpected while respecting her clients' personalities. She masterminds smart yet subtly glamorous interiors.
Her work is about producing contemporary classic design with transitional notes, creating serene, timeless, and elegant interiors.
Kushal Goyal is a dynamic yet thoughtful designer whose work is interpreted "with an electric twist." Throughout his career, he has brought his design background to interior design through various fields such as graphic design, photography, and video production.
The term "Shah" signifies royalty. The house was inspired by southern Nepali modernism, with minimal design elements hand-picked by the designers themselves. Every component of the home has been thoughtfully chosen to resemble the detailed architectural patterns of the Terai region. While the theme of the house is subjective to the person, the overall look of the project leans towards the modern aspect due to the elements that have been used.
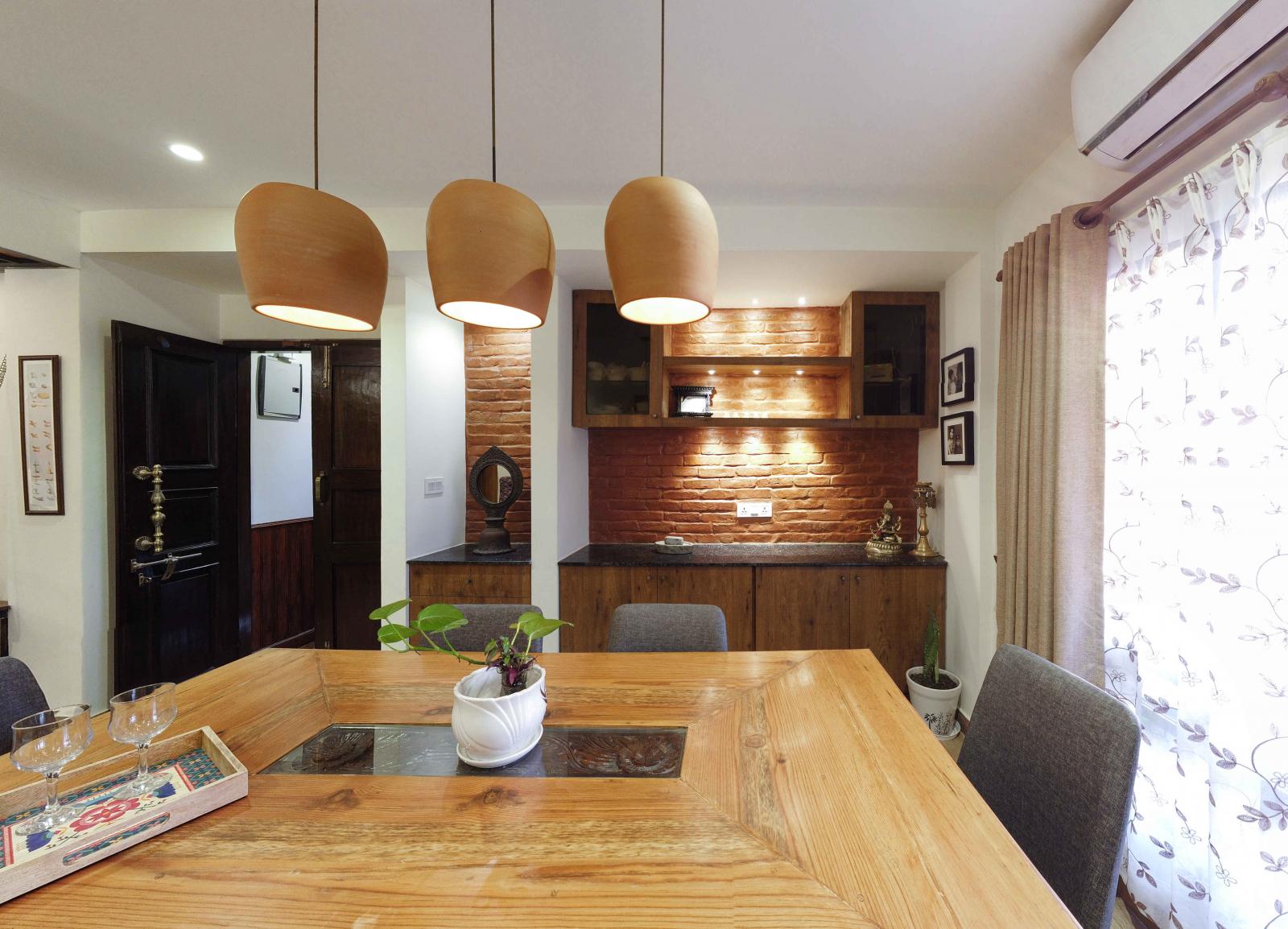
Conceptualization of the Theme
The design concept was to incorporate modern and traditional elements into the design while remaining minimalist regarding space. Modernism has been kept minimal so as not to dedicate the project to the modern area, while the same can be said about the traditional part of the project.
The main purpose of the Shah Ghar was to design a house that represents the Terai region of Nepal with the addition of Nepali modernism while keeping it very minimal. The clients of the house wanted the house for having a summer or vacation house for their family. The theme of the house is somewhere between being modern and having many elements of Nepali culture.
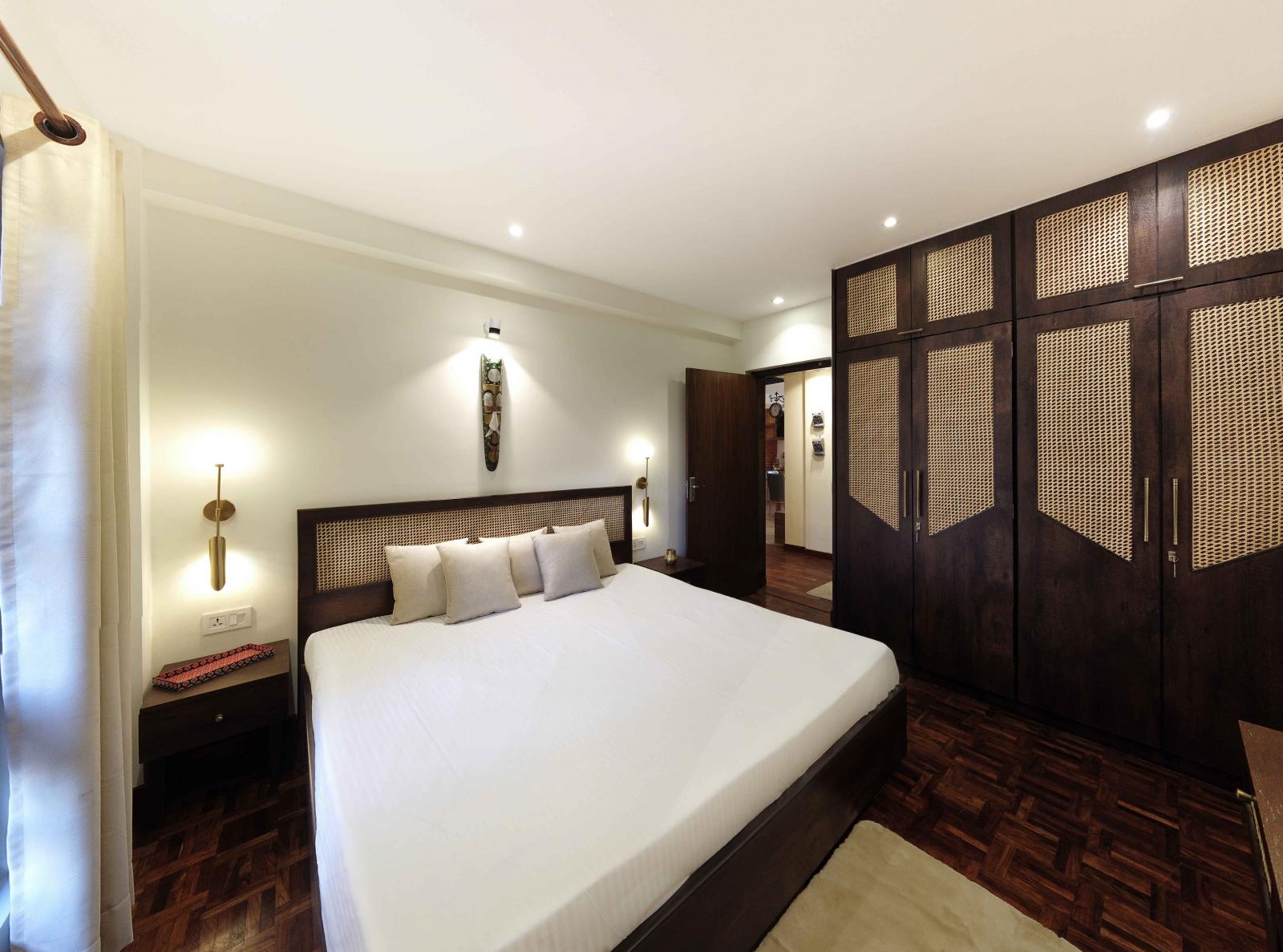
Materials
The materials that are used in the project include rosewood flooring inside the house, brass decorations around the house resembling the Terai region, elephant grass curtains over the windows, and terracotta tiles in specific parts of the house. Most of the materials used in this project resemble the environment of the Terai region.
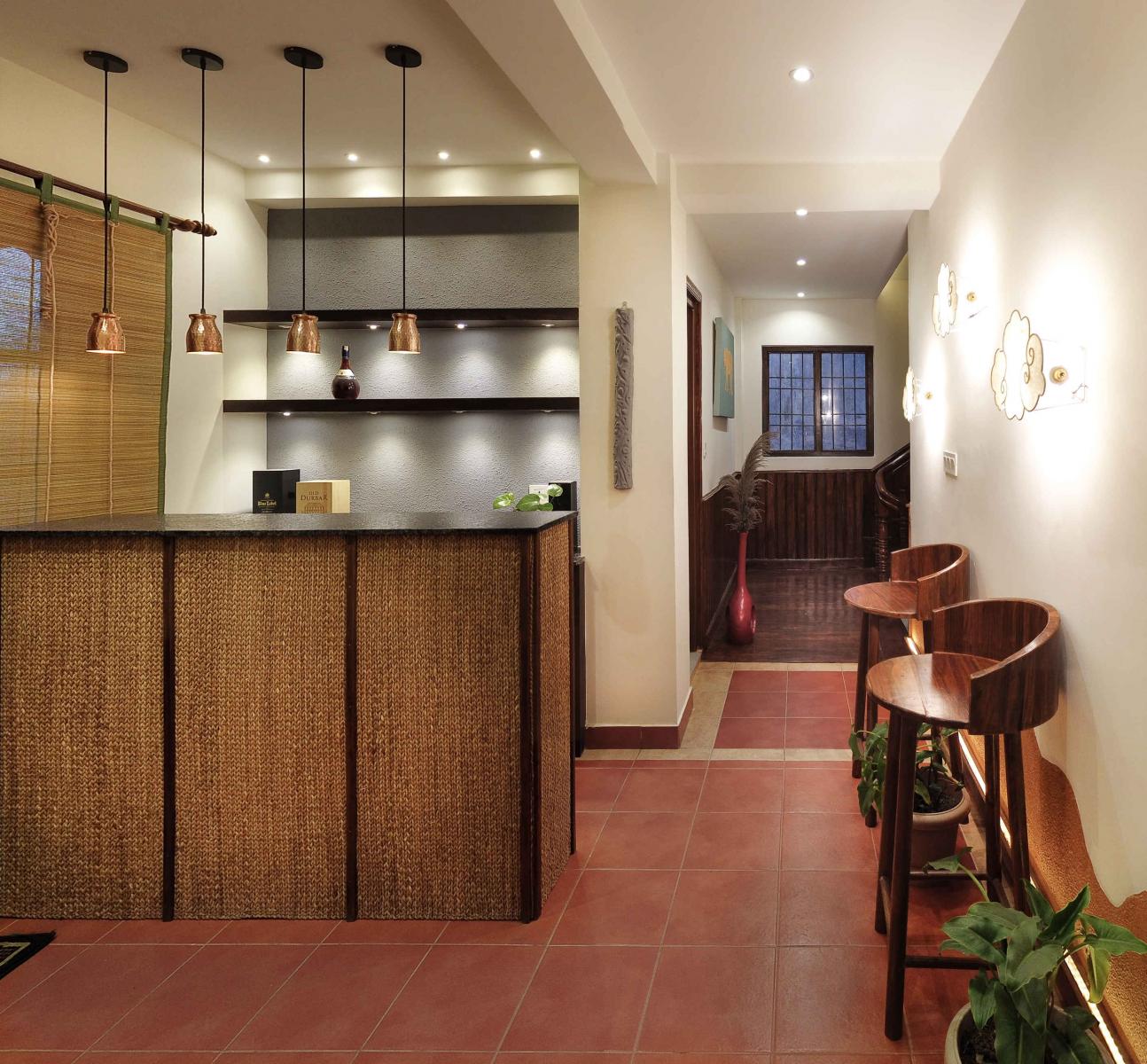
Elements
The project was mainly inspired by the houses of the Terai region, thus most of the details that are done subtly resemble the culture. Terracotta tiles are widely used in the houses in the Terai region, rosewood is used in the flooring inside the house, flower patterns are occasionally used, items and architecture of Newari origin are placed inside the house that are centuries old, and modern chairs are used to stay true to the theme that was originally planned. Multiple different art pieces are placed around the house that has been skillfully hand-painted by the artists of Nepal.
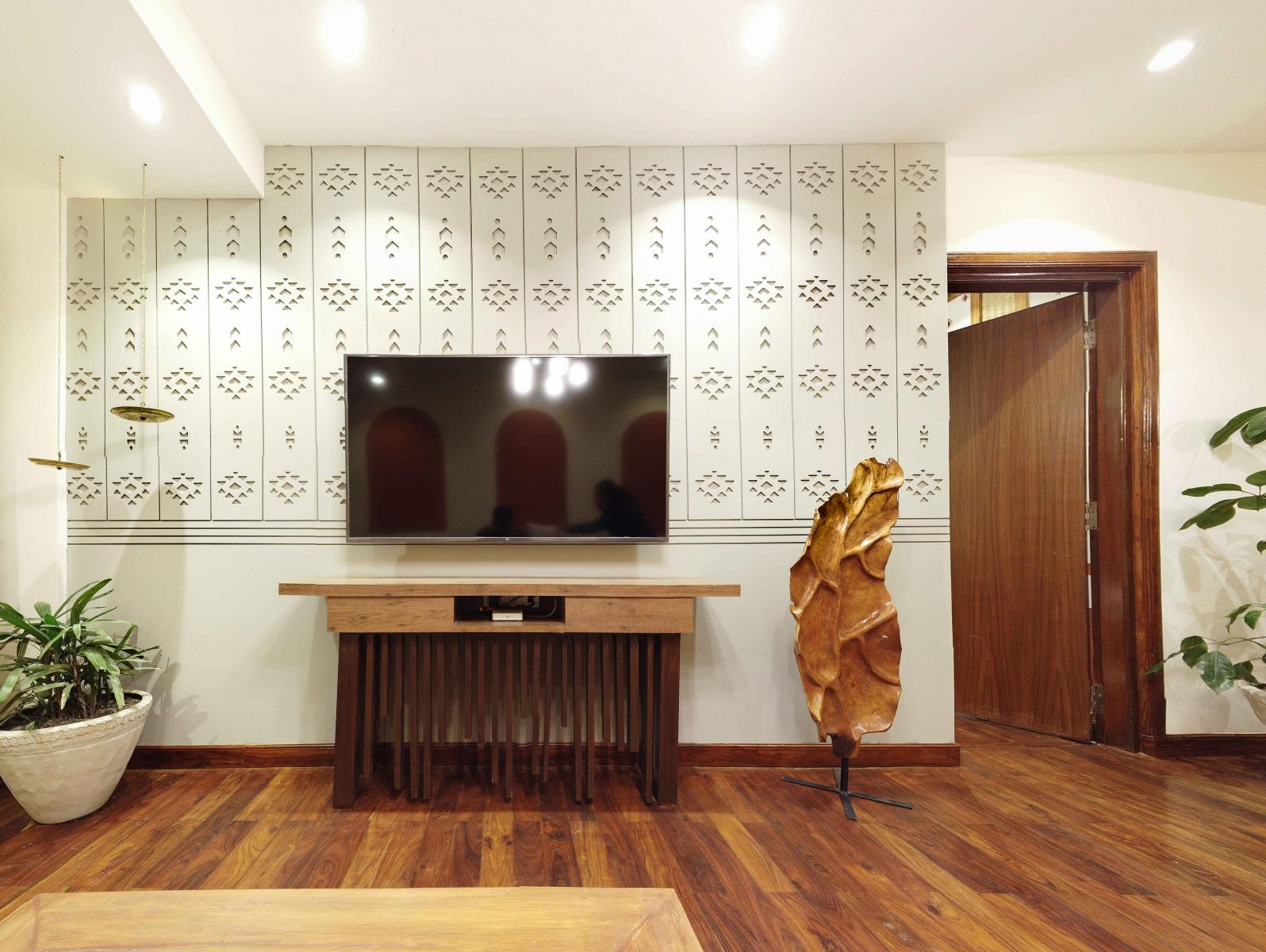
The lighting and color scheme
The lighting in the house has been thoughtfully designed for the client’s daily needs, with the use of ceiling and ambient lights and no other elements in the ceiling. The ceiling lights are strategically placed toward certain elements of the house for them to capture the essence of the Terai region. The lights consist of deeply recessed lighting, which gives the lights a soft and warm feel with a minimum glare to provide a homely environment as the light produces a vintage vibe in the bedrooms of the house, creating a soothing environment. This type of lighting is a newer concept in the Nepali market.
In the project, the most commonly used color scheme is a specialized white paint made up of light green and ivory paint mixed, while brown is used to highlight the wooden furniture in the house and yellow for the brass decorations.
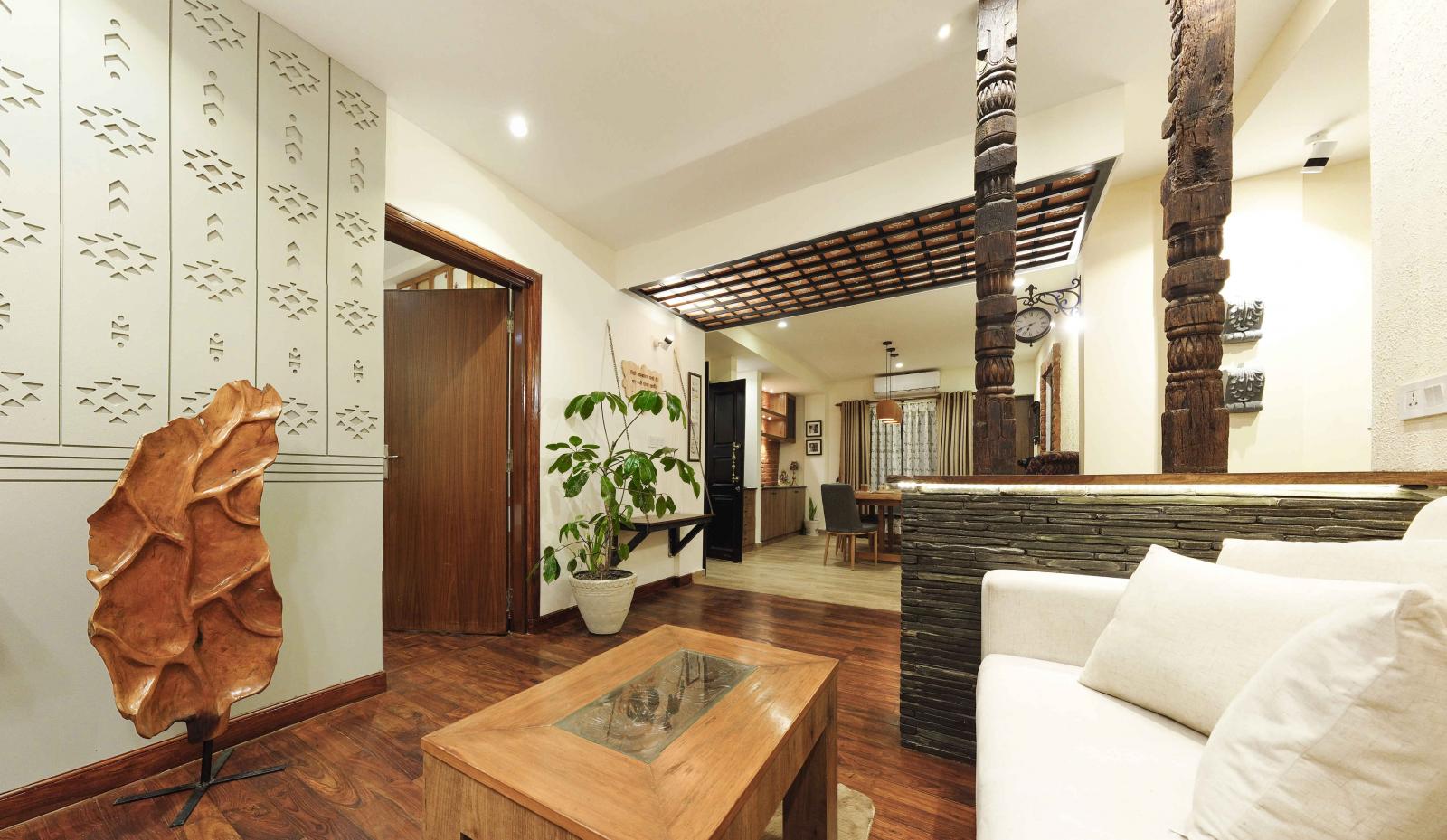
Challenges faced during the project
The conceptualization of the elements brought from the Terai to the semi-modern theme was the most challenging that was faced by the designers, as well as how to use certain elements and how powerfully they would convey the theme. The sourcing of the traditional materials was another challenge that was overcome, and the interpretation of the items played a crucial role in the final product.
Demands from the project
The client emphasized that a Nepali atmosphere should be considered when designing the home. The idea of a semi-modern or southern Nepali modernism was then pitched to the clients, and the concept was decided. The decorations were then handpicked, brought from their respective locations, and displayed to the clients in the house as a final product, with which they were more than satisfied and perplexed by the final design.
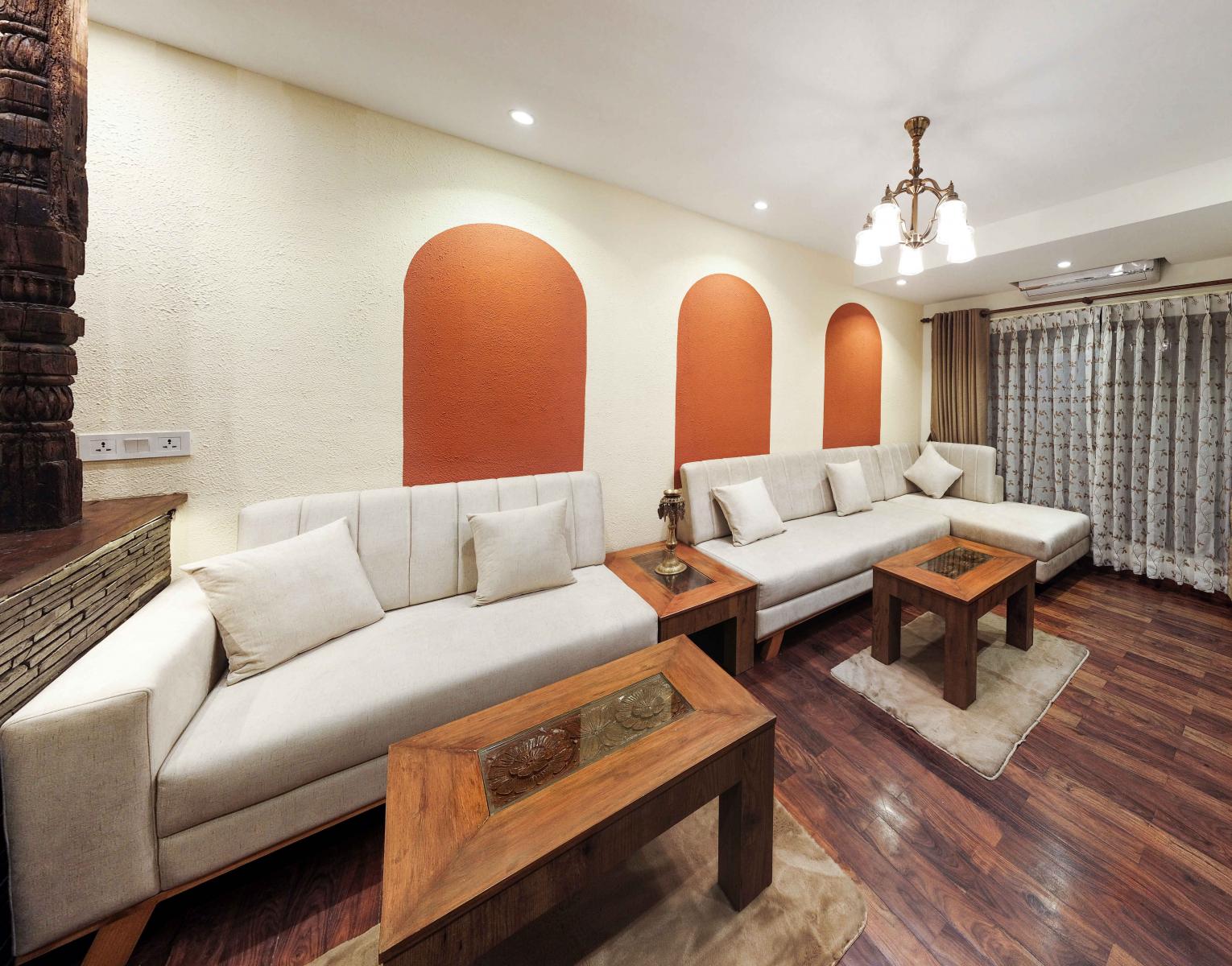
Incidents
The difficulties encountered in this project were minimal to none. One thing that stood out was the housemaid that was working in the house before the client’s first visit to the estate. The maid that was working in the house tended to organize the furniture in a more traditional way, which reduced the modern aesthetic of the project. The changes were later reverted to the original design.


