Villa Aahana – A Depiction of Sophistication
Villa Aahana, perched slightly away from the hustle and bustle of the Thapathali junction. This house is a truly cosmopolitan themed abode of Mr. Paras Shakya, Mrs. Megha Chaudhary and their daughter Aahana. Their home reflects their lifestyle, family,
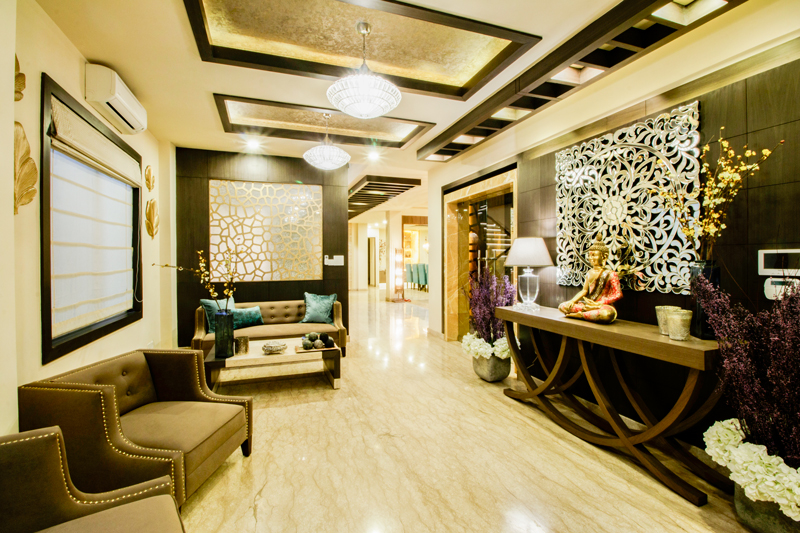
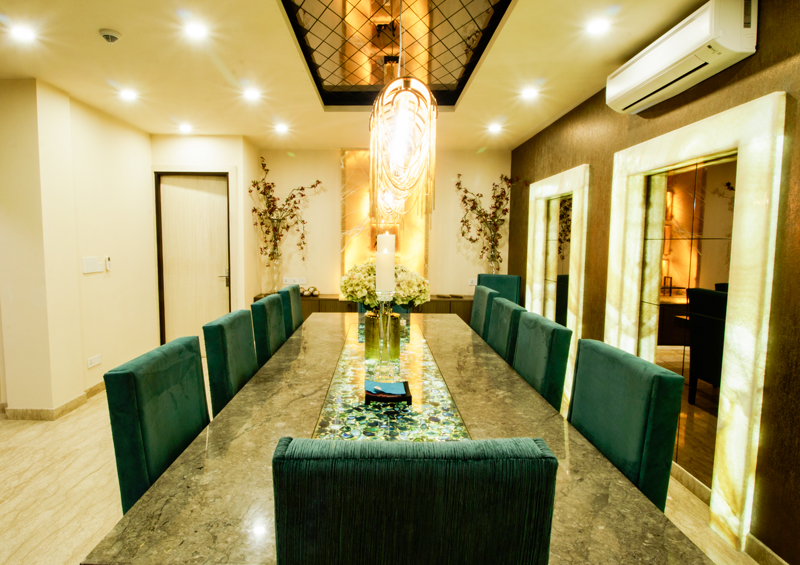
A designer’s delight
The interior of the house, designed by the husband wife duo of Rishi Saraf and Sunaina Shah, accentuates a modern contemporary theme. Whilst primarily opting for a modernistic visual, partly as a result of Megha’s wish of avoiding all things gaudy, a subtle touch of classicism has been cleverly integrated by the designers. The luxury with the space that the designers were provided with has helped them design in a way that enhances the lifestyle of the family.
The Lavish living
The need for an extra-large living room and an adjacent foyer comes from the sheer number of visitors the family has each day. There are guests of the family who often drop by for a casual meet up. As Megha runs the operation at the nearby Norvic Hospital, she often invites doctors and staff for small discussions and gatherings, which demands an apt setting. The living rooms open into the accompanying bar and dining area. This setup proves vital especially during the frequent gatherings and parties held for family and friends in the house.
As is the case with the rest of the house, there is a recurring theme of minimalist contemporary elements in these spaces, but the furniture and lighting fixtures exude a sense of timelessness. The custom made quilted sofas, chandeliers and elaborate ceiling wallpapers highlight a harmonious integration of the classic luxury.
Everyday blessings
Villa Aahana is different from other contemporary residence designs in the sense that the puja room is placed on the ground floor right across the kitchen, as opposed to placing it in isolation in the upper floors. The idea behind this, reveals Megha, is the want be to in presence of god in the space where the family spends the most time. The room, exclusive in most other houses, is open to all visitors as she believes god is for all. The family offers their prayers every evening, but the ceremony is not as elaborate as in other households.
The puja room, painted vibrant peach is big enough for the whole family to fit in during prayers. A carpet has been installed, especially for occasions where the family members need to sit for ceremonies.
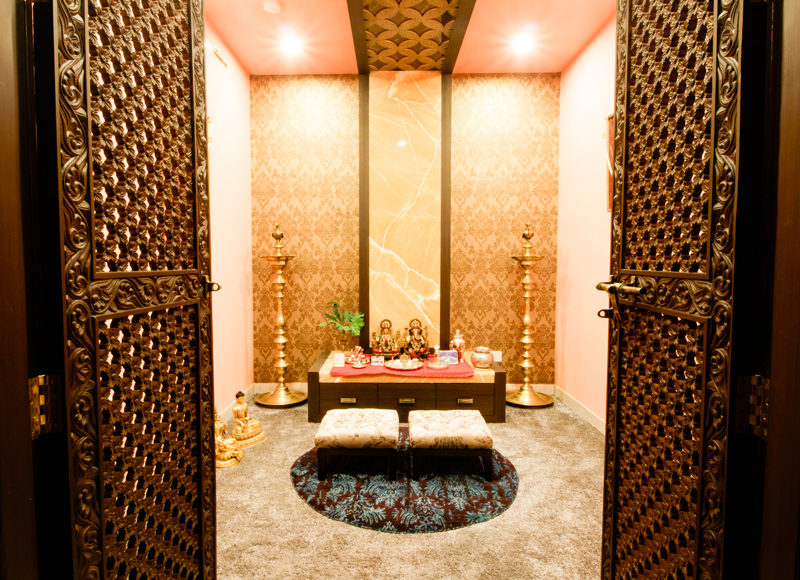
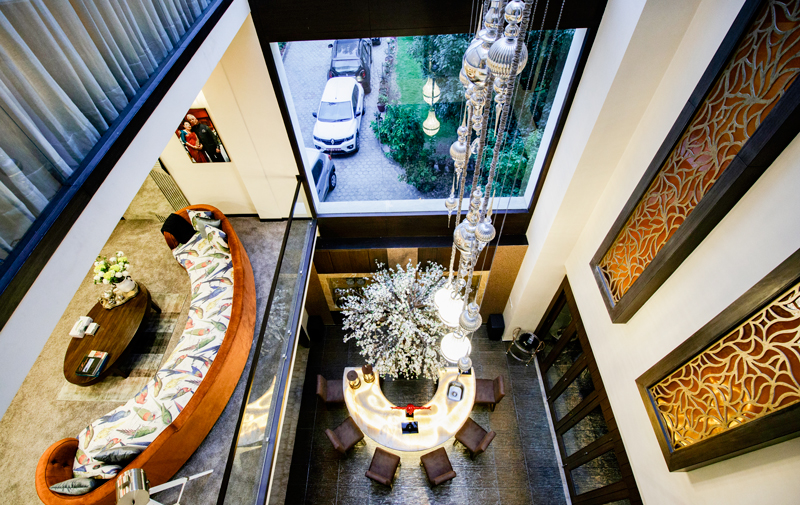
Aahana’s very own palace
Aahana’s bedroom is not a conventional child’s bedroom. It is as big as her imagination. This emanates from Megha’s experience from her previous home where her daughter had limited space that restricted her playfulness, and thus spent her time on electronic gadgets. Hence in her new home, Aahana has her bedroom that is fit for a princess. There are no bright cartoon themes as Megha didn’t want Aahana to be obsessed with characters, but rather be at peace in her room.
The room comes with its own bathroom with a bathtub to accommodate the child’s love for water. It also includes a wardrobe that most definitely will serve her till adolescence. Paras and Megha want their daughter to grow with the room.
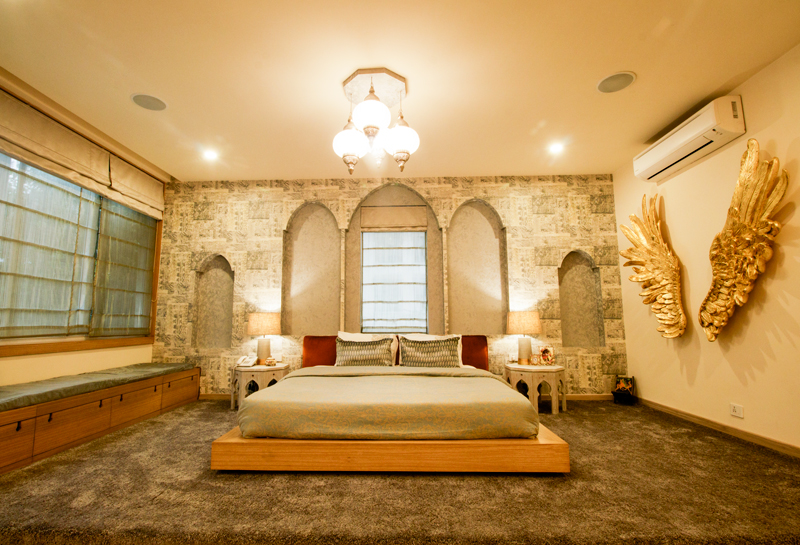
Chic black and Paras
Paras Shakya loves black. For people who know him as a front man for a famous black metal band in Nepal, this comes as no surprise. The master bedroom was one place where he wanted the black theme to be highlighted.
The designers were initially skeptic about the prominence of black, but found a way to introduce chic black theme glamorously. Classic elements like the lighting fixtures and the mirrors have been strategically placed in the master bedroom. In addition, subtle prints in cushion covers and wallpapers meet Megha’s demand of including animal prints in some way.
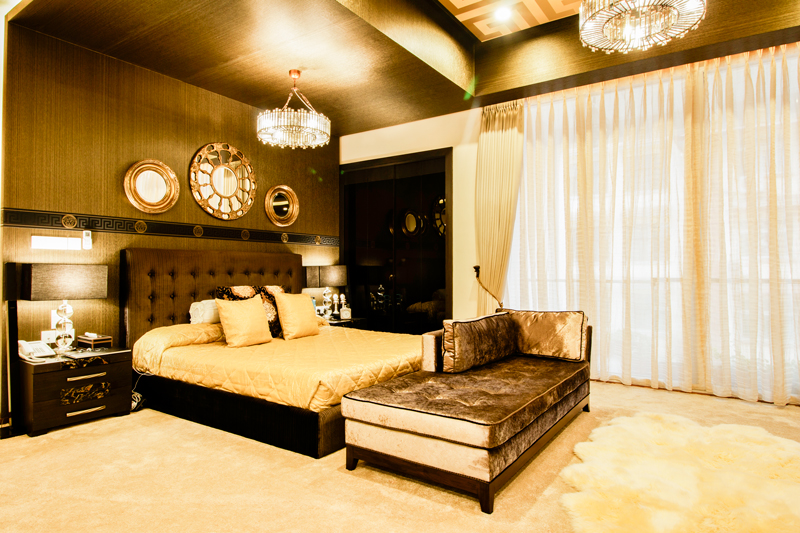
The Fun Family Lounges
The family is at the heart of the design of this residence. As a result, there are two different family lounges placed on two floors, to serve different purposes. An open family lounge close to Aahana’s bedroom is a place where she interacts with her friends and her grandparents. The upper family lounge is for recreational purposes. Family and friends spend time on their gaming consoles, or simply watch TV in this lounge.
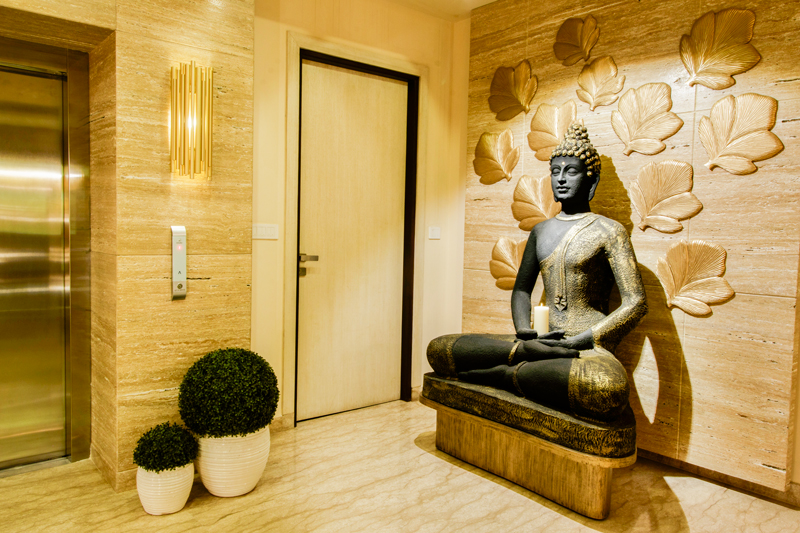
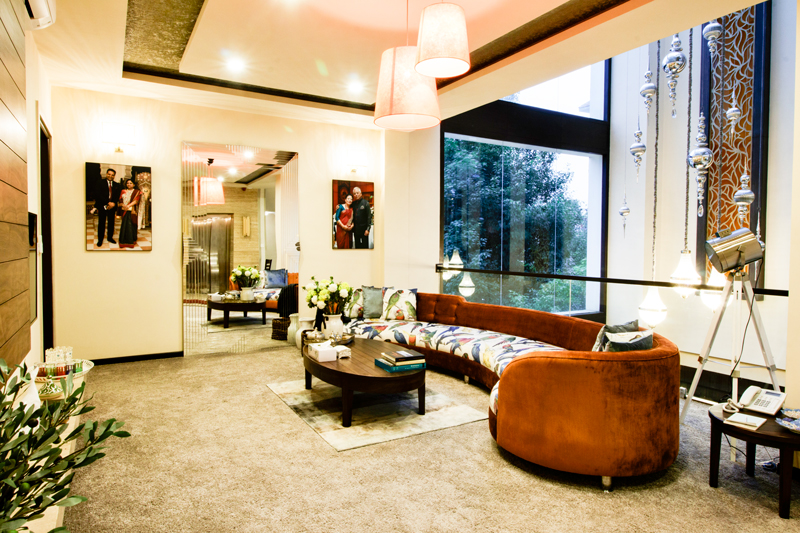
The new-age courtyard
It was a conscious effort on the client’s part to adhere to the principles of Vaastu Shastra. The atrium is an interpretation of Brahmasthan, a deliberate access to the open sky. Large glass facades help the family establish a connection with nature, as views of the gardens and sky are ever present. The overhanging pendant lights are another innovative feature in this space.
Everyone involved with the villa believes it is a creative amalgamation of personalities. There is purpose and reflection of family members’ needs and preferences in individual spaces
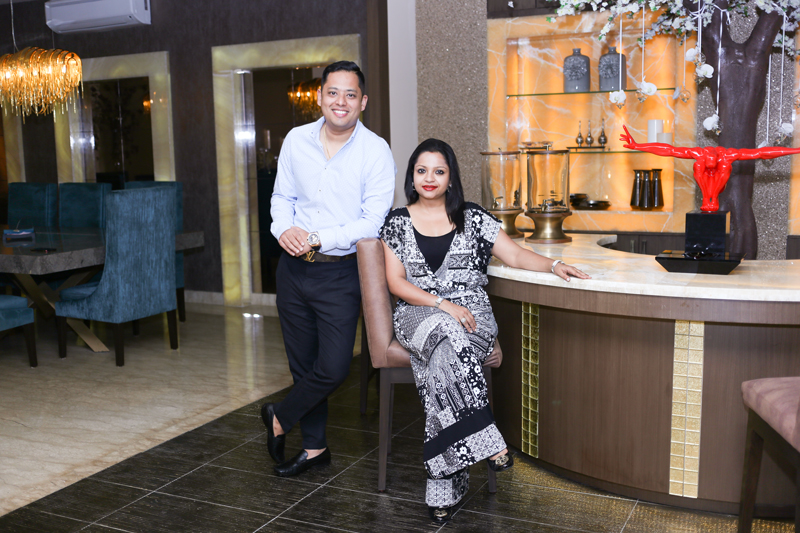
The little things that matter
The attention to details is what sets Villa Aahana uniquely apart. An office with separate workstations help Paras and Megha work from home when they need to. Adjacent to the office, a closet dedicated to store off season attire is present.
A separate bedroom, for Aahana’s grandparents from both sides is used when they come to visit or need to stay back after a party or a gathering. There is a profound emotional meaning behind this room as both sets of grandparents feel a sense of ownership in Villa Aahana.
Another fascinating aspect of the house is the installation of an elevator. The family credits this to the wisdom of Mr. Basanta Chaudhary, who insisted that lifts be installed for the time in the future when family members will have a difficulty with the staircase. These lifts have proved invaluable during parties often held in the house.
The dance room for Aahana and the music room for Paras help channel the creative energy that run in the family. The terrace garden with a pantry serves as a hangout space for times when the family wants to gather in an exterior setting but at the same time want to avoid the pollution of the valley.
Home automation in the form of RFID locks, motion sensors, CCTV, compartmentalized music systems, sensor armed windows and heat alarms provide the needed security in the house. The family deemed it necessary to upgrade themselves with technology.
Serenity exemplified
The interior of the house reflects peace. The owners envisioned a calm, almost spa like space where one relaxes at the end of the day when they first met the designers. Thus, designers opted for a neutral color palate with underlying blue shades. Buddha idols and paintings are ubiquitous in keeping with the owner’s vision.
The embodiment
Everyone involved with the villa believes it is a creative amalgamation of personalities. There is purpose and reflection of family members’ needs and preferences in individual spaces. The designers are grateful to the owners for providing a clean slate for their input and the owners are glad that their opinions were heard during the design. Whilst criticism may come from those who think that there is an omission of the local context, there has been an effort to address this issue through the commissioned works created by local artists that are displayed in the house.
To sum it up, Villa Aahana is a representation of a global design phenomenon, and a result of good teamwork.


